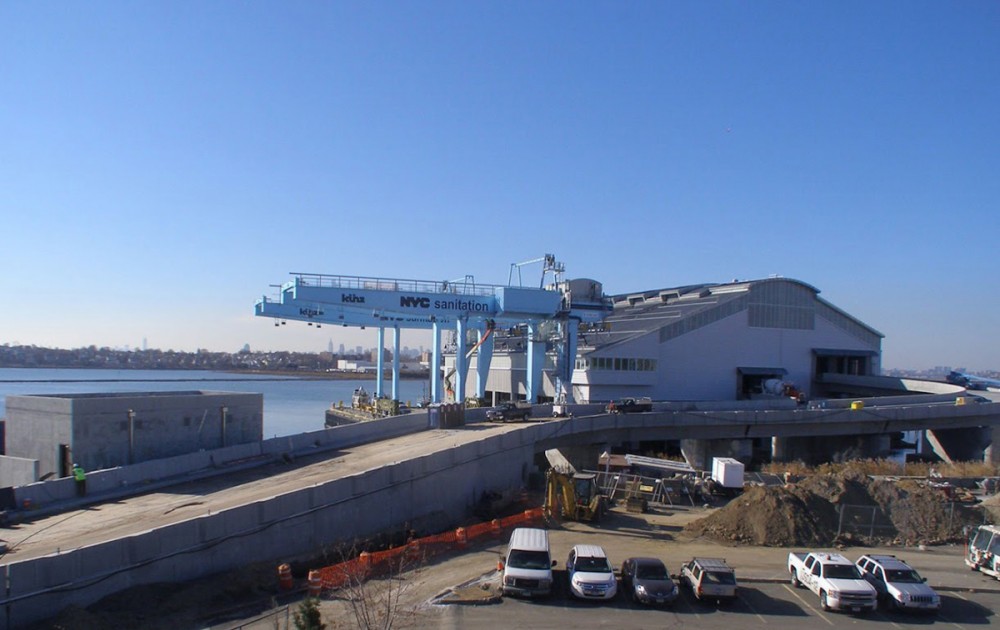- About Us
- Our Approach
-
Our Experience
- Essex County Correctional Facility
- Newark Liberty International Airport, Buildings 51 & 1
- Holland Tunnel Rehabilitation
- Montclair State University Parking Garage & Rail Station
- Little Falls Water Treatment Plant Upgrade
- Eagle Rock 9-11 Memorial
- West New York Middle School
- Essex County Sportsplex Parking Garage
- Elizabeth School #29
- Elizabeth School #31
- West New York School # 4
- Mineola Intermodal Center
- Essex County Hospital Center
- Wayne Preakness Health Care Center
- Elizabeth School #27
- Newark Liberty International Airport, Terminal B
- West New York School #3
- Yankee Stadium Parking Facilities
- North Shore Marine Transfer Station
- Hamilton Marine Transfer Station
- Work With Us
- News and Press
- Get in Touch
North Shore Marine Transfer Station
Background
Prismatic is currently construction the North Shore Marine Transfer Station. Once completed, the new facility will accept refuse from the local Queens Community Districts 7 through 14. The facility is expected to receive approximately 2,200 tons of DSNY waste and up to 1,000 tons of commercial waste on a daily basis.
The Challenge
This new facility would replace an existing marine transfer facility that was constructed in 1954 and shuttered in 2001. In order to make room for the new facility, the original facility, which was constructed over the water and the bridge that connected the facility to land, needed to be demolished.
Our Solution
The new MTS will be a fully-enclosed three level, over-water facility explicitly designed for the indoor transfer of solid waste from collection vehicles into sealed leak-proof containers that will be placed on barges for transport directly to an inter-modal facility for export by barge or rail. The steel and concrete frame structure contains in excess of 100,000 square feet. The new building and connecting bridges will be supported on 18” to 36” steel pipe piles and cast-in-place concrete pile cap foundations.
Waste will be delivered to the MTS inside closed collection vehicles that will enter at the top level via new bridge ramps and through rapid roll-up doors and will tip waste onto the second level of the facility. On the second level, the waste will be pushed through openings in the floor into leak-proof containers situated on the pier level. Once containers are filled, lids will be placed on top of the containers, and each container will be cleaned, sealed, and then exit through rapid roll-up doors. The containers will be loaded on and unloaded from barges via gantry cranes. The facility has been designed so that all waste is processed in an enclosed building that will maintain negative air pressure to prevent odors from escaping to the outside. The treatment system neutralizes all odors in the building’s air exhaust. In order to provide sufficient electrical power for the facility, a new electrical substation building was constructed and houses the feeders, switchgear, transformers and other associated equipment.


