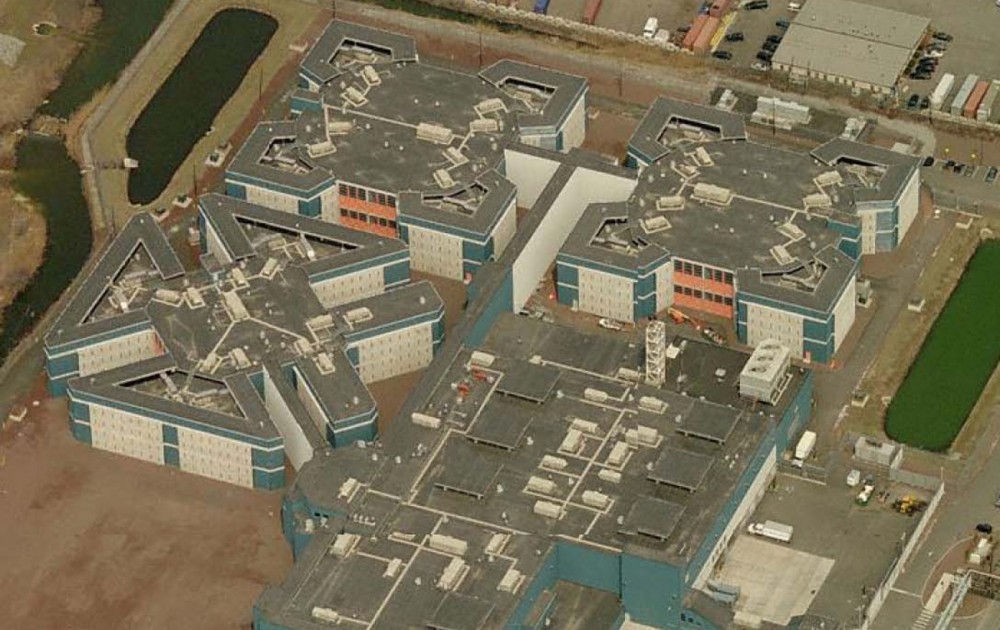- About Us
- Our Approach
-
Our Experience
- Essex County Correctional Facility
- Newark Liberty International Airport, Buildings 51 & 1
- Holland Tunnel Rehabilitation
- Montclair State University Parking Garage & Rail Station
- Little Falls Water Treatment Plant Upgrade
- Eagle Rock 9-11 Memorial
- West New York Middle School
- Essex County Sportsplex Parking Garage
- Elizabeth School #29
- Elizabeth School #31
- West New York School # 4
- Mineola Intermodal Center
- Essex County Hospital Center
- Wayne Preakness Health Care Center
- Elizabeth School #27
- Newark Liberty International Airport, Terminal B
- West New York School #3
- Yankee Stadium Parking Facilities
- North Shore Marine Transfer Station
- Hamilton Marine Transfer Station
- Work With Us
- News and Press
- Get in Touch
Essex County Correctional Facility
Background
The Essex County Department of Corrections has evolved into a complex organization with many divisions and sub-divisions. An updated correctional facility was needed for the aging prison system in Essex County. Three types of inmate housing facilities were built around a support building providing central administration, program, and support functions. Structures totaling 924,000 SF are interconnected with a four-level central circulation spine, and contain 2,800 inmate housing beds in 1,536 cells.
The Challenge
Due to the size and complexity of the design of this facility, the Improvement Authority decided that numerous bid packages would be prepared for different construction trades and locations of work. All of the buildings were complex in construction, with extensive security provisions that had to be adhered to and had continual oversight from the New Jersey Department of Corrections.
Our Solution
Prismatic constructed the concrete, steel and masonry construction for three of the four housing units and the support building – an area with a combined square footage in excess of 500,000 square feet. The project involved complex construction staging and coordination of other trades and contractors that were performing on the project at the same time. Staging of work areas and shifts were needed to accommodate ongoing prison operations, and careful attention to detail was needed for the security of workers and inmates. Coordination with correctional officers and Construction Manager were crucial in getting the project done on time and budget.


